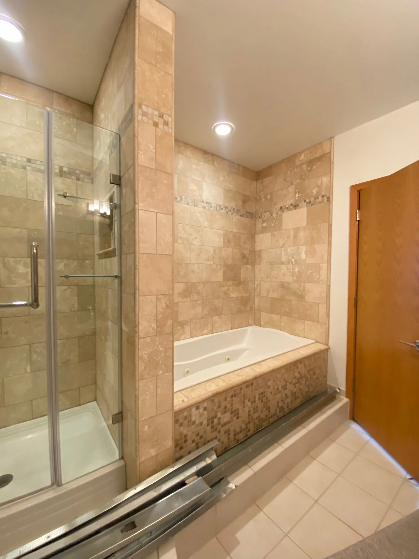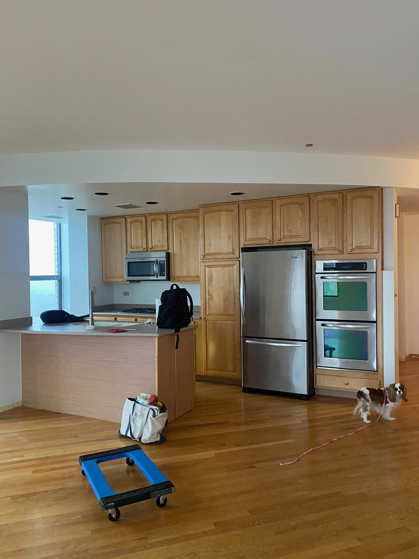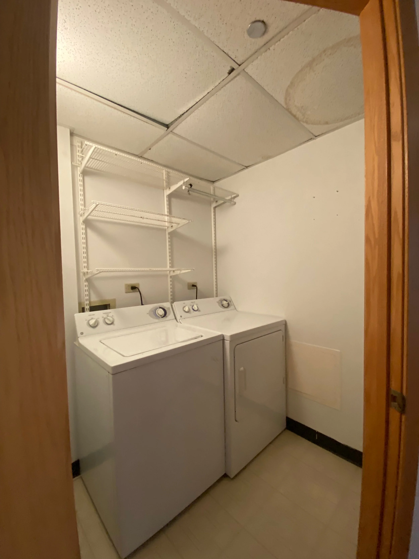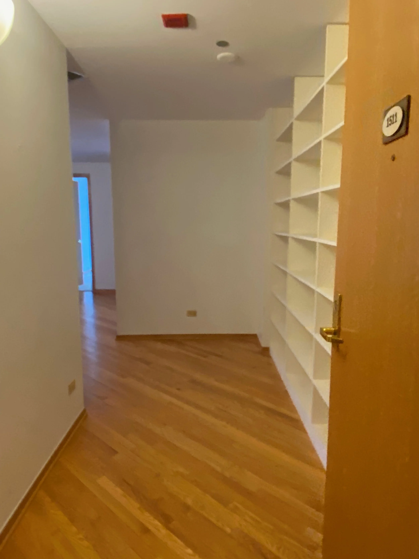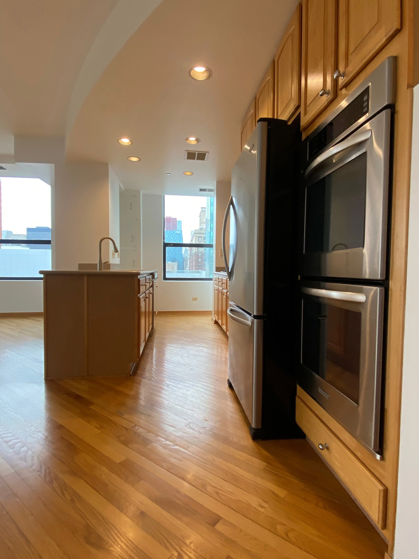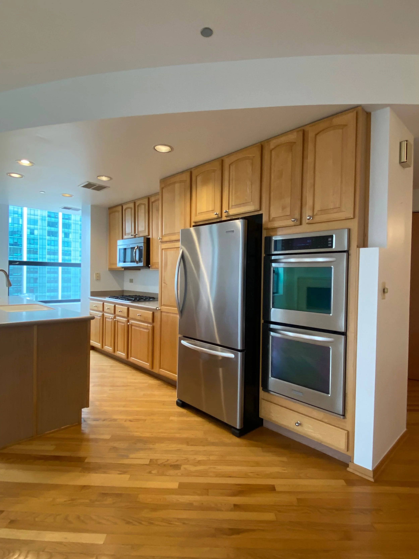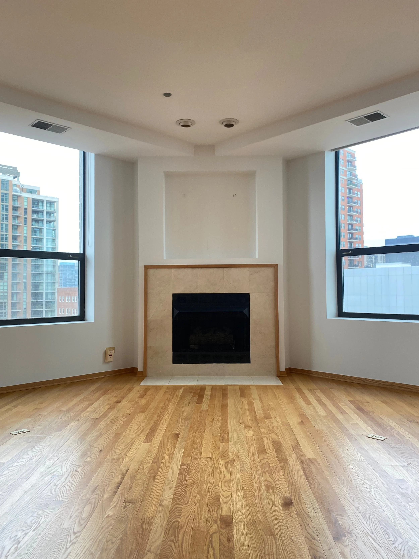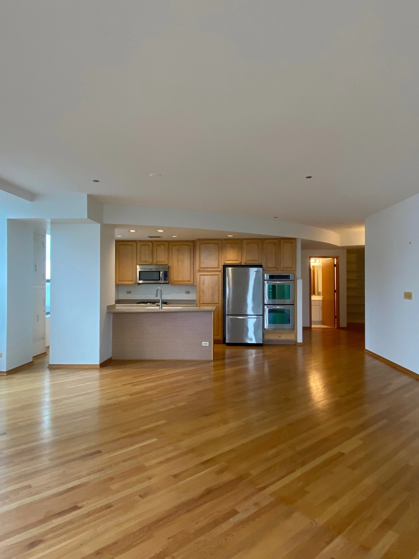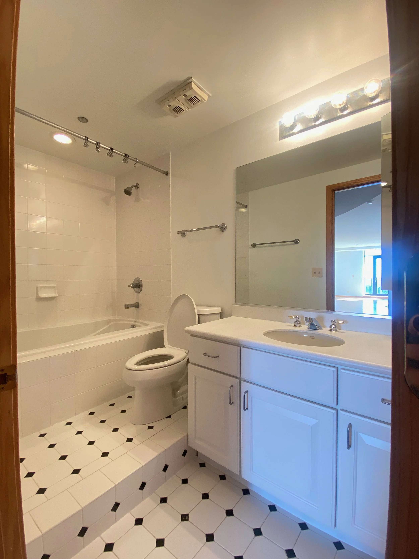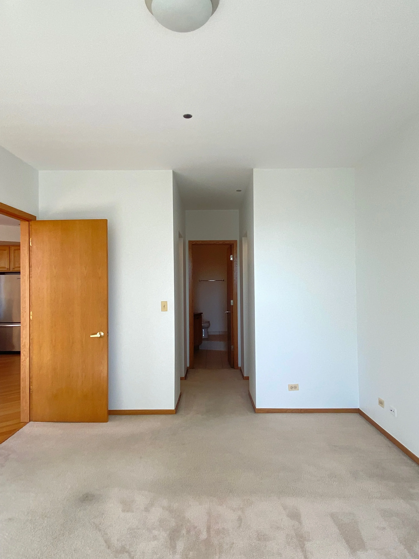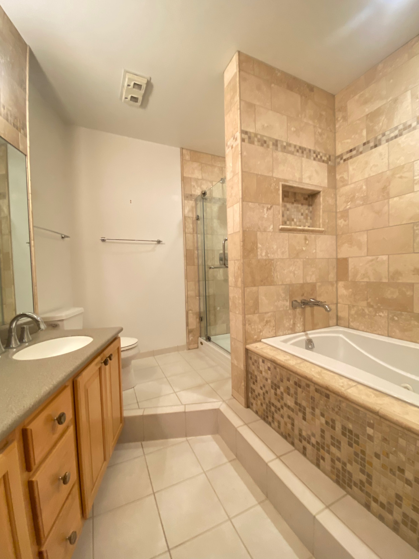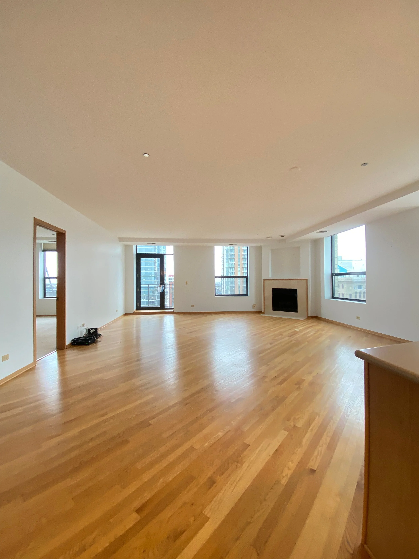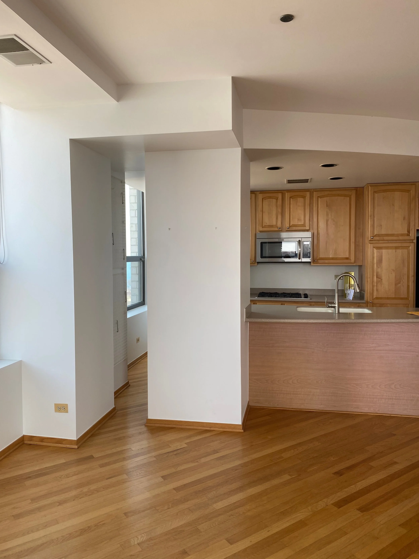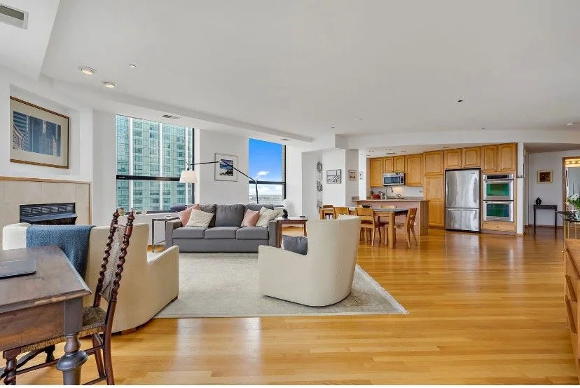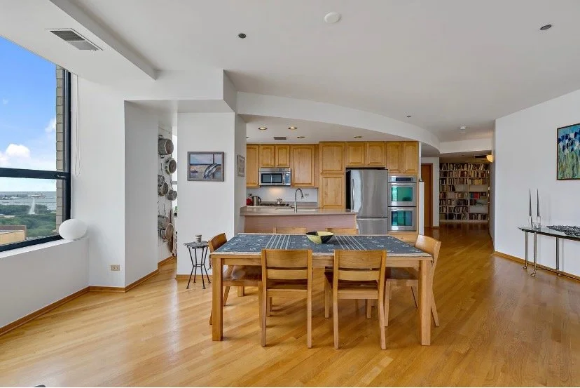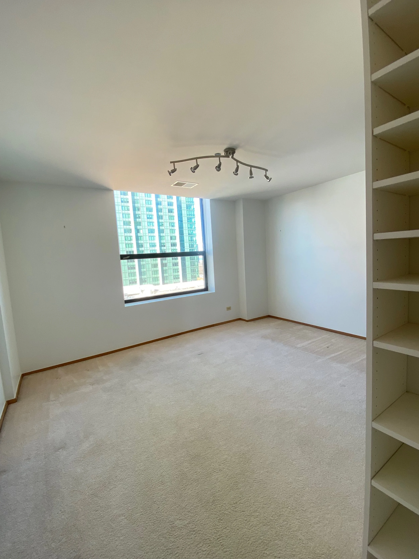PROJECT
South Loop Condo
After we sold our River North condo, we found our current diamond in the rough in the South Loop. This is a really large (about 1600sf or so) two-bedroom, two-bath condo. A corner unit on the 15th floor, it has so much light and so much more space!
Another full gut renovation, this project posed some unique challenges – post pandemic supply chain issues and insane price increases. The actual costs for this one ran significantly higher than what I estimated, by about 60%. Yeesh.
I’ll share more about the budget issues in the blog, but whenever I look for a new project, I always make sure that there is a significant cushion between what we buy it for and what I anticipate being able to sell it for. It can be hard to estimate costs in an environment where material and labor costs are increasing so quickly. It doesn’t mean it’s a bad project… unless you didn’t leave enough wiggle room for unexpected costs.
HERE’S THE SCOPE OF WORK:
We had to install all new flooring because we couldn’t install hardwood in the bedrooms and have it be level with the living space. Super annoying. Material costs for hardwood were exorbitant, so we installed engineered hardwood. This was also extremely hard to find because the best quality products are made in Ukraine, and we started this project in the midst of the war in that region.
Full gut renovation of the kitchen. New cabinets, all new appliances, new flooring and lighting. We closed off the pass-through to the living space at the far end of the space to create more storage on the kitchen side, and space for a bar on the living room side.
Full renovation of both bathrooms. Installed a beautiful floating tub in place of the gargantuan jacuzzi tub that was there before.
Adjusted the shape of the soffit over the kitchen. I couldn’t completely straighten it out like I wanted, but we made the curve softer and improved as much as we could.
Installed recessed lights in living space and kitchen
Repaint entire unit
New flooring and shelving in laundry room (also, we have a laundry room! Side by side laundry in a condo in Chicago is SO hard to find. Yes, I know how boring it sounds that I’m so excited to have this, and I’m fine with it)
The doors in this unit were cheap hollow-core, so we replaced with solid wood, but we salvaged the frames. I have thoughts and tips on this, so if you are doing this in one of your projects, check the blog for that story, it was almost a BIG mess!
Replaced all of the door and baseboard trim throughout the unit.
New custom motorized window treatments throughout.
Since this space is so much bigger than our last place, we also had to rethink our furniture. This was a pain point for me and my partner, but eventually I got him to come around, lol.
We are soooo close to being 100% done (that last ten feet can feel like 1000 miles!). After photos will be up soon!


