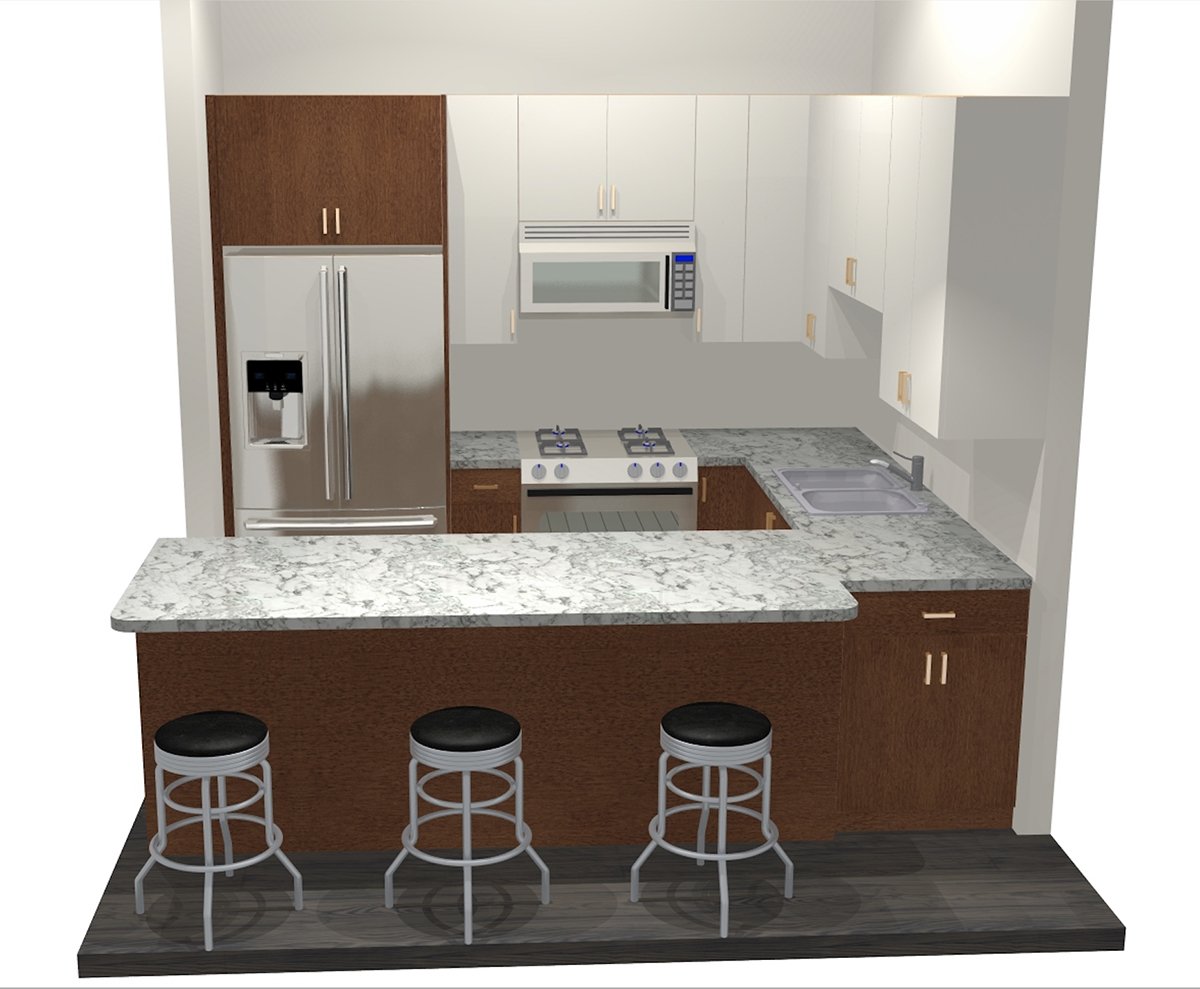The Kitchen Design, and the One Cabinet Decision that Almost Broke Me
We are getting closer and closer to go time... the kitchen cabinets should be shipping the first week of April and I have plenty of things I still need to do. Anyone know where to get a super sexy black kitchen faucet?? Given that we will have had at least a month of waiting while the cabinets were being fabricated, there are no excuses for not being ready when they actually get here!
So what's our kitchen actually going to look like?!I've shared my inspiration images for the kitchen, and now I'm finally sharing the actual finishes we've picked out {I haven't selected the actual sink faucet and hardware yet, but what I'm sharing is very close and just might be the ones...}
It's definitely not a vacation living through a renovation, but once the kitchen comes together it's going to feel a lot different around these parts very quickly, and I cannot wait. We knew we wanted minimal and modern. Let's be honest, I'm driving this boat... I had a vision and I got the manfriend on board, and I'm happy he is so accommodating, lol.
Flat front cabinets, wood finish on the lower cabinets and off-white painted upper cabinets. I don't usually go for different color lower and upper cabinets, but for this space I wanted to connect the kitchen and living room more, and also make the space look as big as possible, so I went with off-white uppers and am painting the walls in the living space the same color so that the cabinets almost disappear into the background.
Here are the finishes for this space:
Very classic and understated. Darker lower cabinets, off-white uppers, white undercount sink and a modern black faucet... I'm still working on the backsplash situation. You know how much I wanted to do a slab backsplash here... well a friend recently had a brilliant idea to potentially still be able to do that, so hang tight, and I'll keep you posted on that front. If we don't do a slab, we'll go with a very simple off-white tile that matches the background of the counter and upper cabinets as closely as possible.
When it comes to doing different colored uppers and lowers in a kitchen, there's always one really tough decision to make, and that's ~ what do you do with the refrigerator cabinet??? Is it part of the lowers, or part of the uppers?! I always struggle with this, and usually I feel like this belongs to the lower cabinet family, because it's the same depth as those cabinets. But given that I want the uppers to be lighter to make our space look bigger, does that make sense?
Here's a rendering of the cabinets with the fridge cabinet in the wood finish:
...You guys, I had a lot of certainty about this and I really thought this was the answer. The cabinets with the same depth should match. And wouldn't it look weird to have all wood cabinets on the bottom and then one panel that's white for the fridge? I think this configuration looks nice, but I sat with it and thought about it, and something just didn't feel quite right... if my true intention is that I have the upper cabinets lighter to make the space feel bigger, then this one dark cabinet kind of throws everything off, so I asked for a quick rendering to see what it would look like with the fridge cabinet and panel matching the other upper cabinets.
And then it was clear. Until this moment, I had been so certain that it should be the other way! And now I don't know how I ever had that silly notion because ~ duh!
Once I saw this rendering, I instantly knew that white was the way to go. And I don't think you'll really notice that one place where the white panel meets the lower cabinets, but I'll see exactly what that looks and feels like ~ for better or worse ~ in a few weeks!




